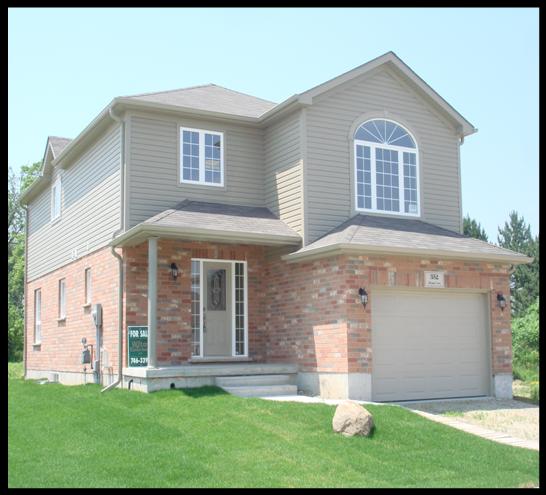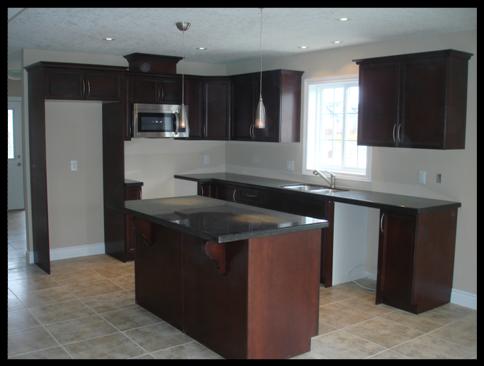FEATURES YOU WOULD EXPECT IN A CUSTOM HOME� - ENERGY FEATURES: Low E argon windows, sprayed urethane garage ceiling and all garage piping (heat runs and plumbing pipes) high efficient furnace, low flush toilets
- Designer interior doors throughout with pewter hardware and 5 1/4” baseboard �-Hand scraped oak hardwood main floor, with 18” X 18” porcelain tile through-out home high end carpet with 7lbs. under pad
- Cherry stained cabinets in kitchen with granite counters and tiled back splash
- Granite main bath and ensuite with under mount china sinks
- Microwave hood fan vented to exterior
- Laundry room has upper cabinets
- Ensuite and main bath all with high end cabinets, designer series paper holder, towel bars and towel rings and custom framed mirrors
- High end light fixtures and pot lights
- Bonus room over garage (could be 4th bedroom)
- Fully dry walled garage with insulated garage door and a garage door opener
- Asphalt driveway base coat with a poured concrete steps and walkway
- Cold cellar with an insulated steel door and a submersible sump pump
- Napoleon gas fireplace with a double burner (Will heat your home)
- All floors are glued and screwed
- Garage floor, porch and walkway are all reinforced with 15mm rebar
- Delta foundation wrap to help prevent water penetration from exterior
- Owned water softener
- Central vac
- Survey paid
- Tarion Warranty paid
|

